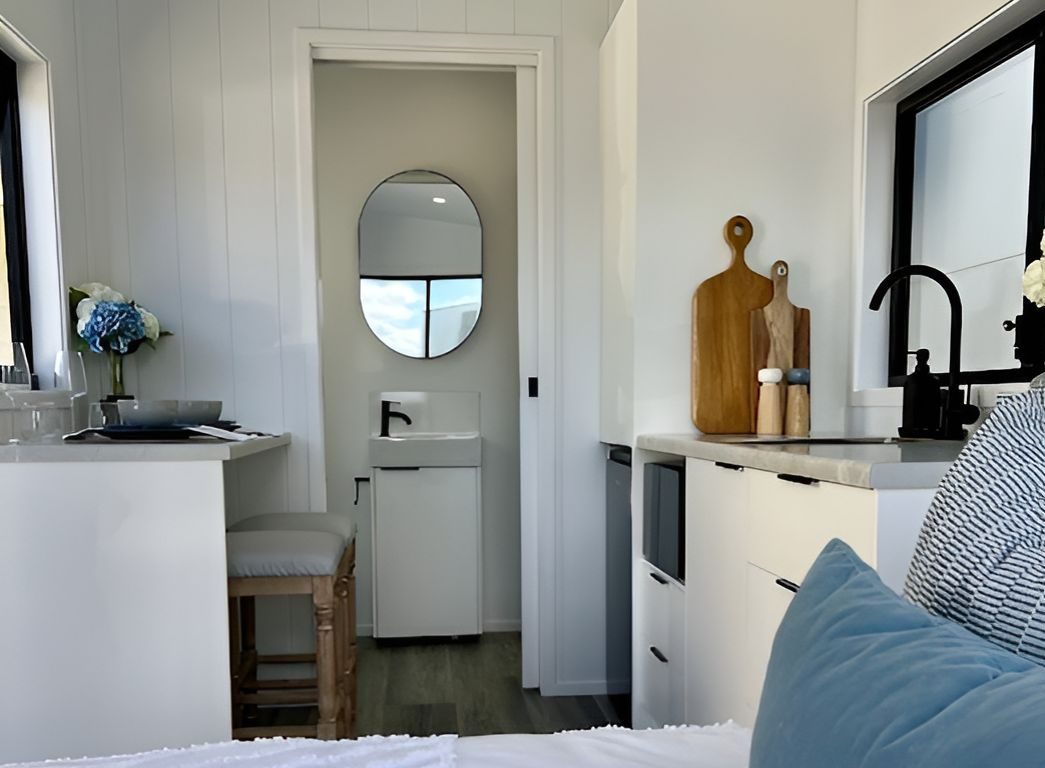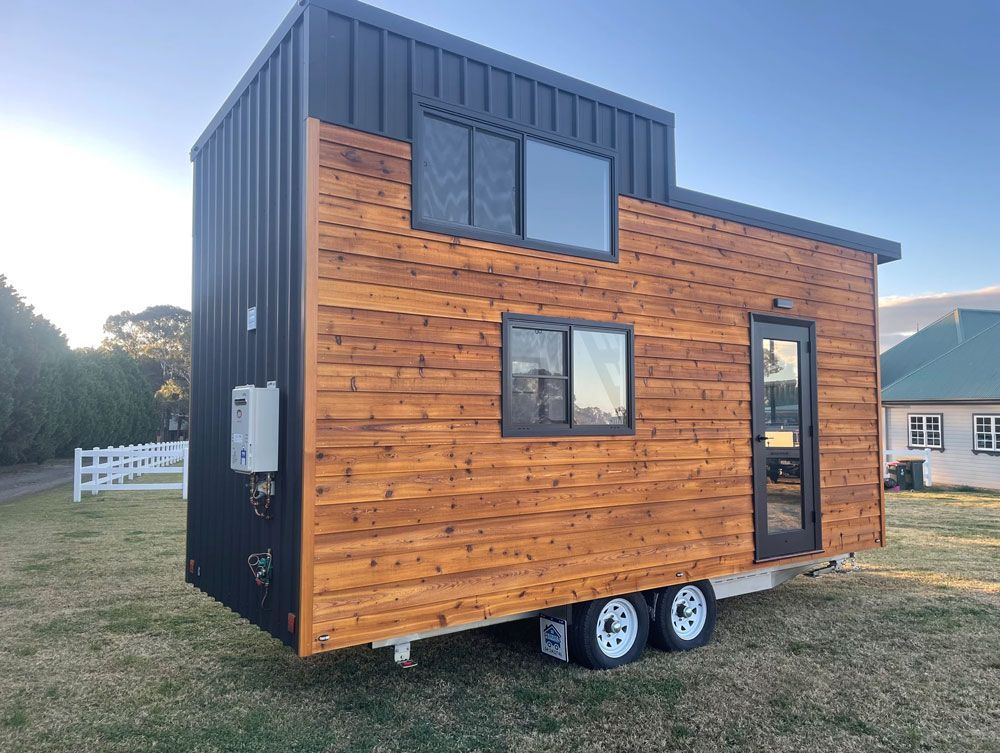Tiny Homes in Albion Park
Enquire Today in Albion Park
Contact Us
Thank you for contacting Highlands Tiny Homes.
We will get back to you as soon as possible.
Oops, there was an error sending your message.
Please try again later.
Custom Tiny Homes, Your Way
7 Years Structural Warranty
Licensed Builder
Innovative Designs, Effortless Comfort
Compact Living Innovations
Redefine your living space with Highlands Tiny Homes, the trusted name for tiny homes in Albion Park.
Whether you’re looking to downsize, create a rental property, or embrace a minimalist lifestyle, we have a wide selection of models, such as the Luxe and Brooklyn, to suit your needs.
For those seeking a personal touch, our custom designs ensure your home is as unique as you are.
With eco-conscious features, space-saving layouts, and premium finishes, we make tiny living both practical and luxurious.
Highlands Tiny Homes proudly serves Albion Park and surrounding areas, delivering homes designed to thrive in local conditions.
From the first consultation to delivery, we make your tiny home journey seamless and enjoyable.
Ready to start your project in Albion Park? Call us today on 0412 422 740 and let us bring your vision to life.
Services
Innovative designs inspired by Albion Park’s aviation history and beautiful natural surroundings.
Innovative custom designs inspired by Albion Park’s aviation legacy and stunning natural surroundings.
Why Choose Us?
Highlands Tiny Homes offers unparalleled tiny home solutions for Albion Park residents:
- Tailored Designs: Fully customisable options to suit your lifestyle and aesthetic.
- Eco-Friendly Living: Sustainable features, including solar panels and rainwater systems.
- Built to Last: High-quality materials ensure longevity and durability.
- Flexible Applications: Ideal for downsizing, guest houses, or weekend retreats.
- Streamlined Process: Expert support from design to delivery for a stress-free experience.
- Affordable Innovation: Combining luxury with value for money.
Highlands Tiny Homes is the premier choice for sustainable, stylish, and functional living in Albion Park.
Contact Details
Frequently Asked Questions
What areas do you service?
We service Albion Park and nearby suburbs, including Albion Park Rail, Tullimbar, Oak Flats, Calderwood, and Mount Terry.
Get in touch to confirm service in your location.
How long does it take to build a tiny home?
The timeline for building a tiny home depends on its complexity, design, and builder availability.
A standard design may take 8 to 12 weeks to complete, while a custom build could take 3 to 6 months.
Factors like material delays, weather conditions, and regulatory approvals can impact the timeframe.
It’s essential to discuss timelines with your builder to set realistic expectations and ensure a smooth process.
Are tiny homes suitable for families?
Yes, tiny homes can be designed to accommodate families.
Many builders offer layouts with multiple sleeping areas, lofts, or multi-purpose rooms to maximise space.
Features like built-in storage, convertible furniture, and efficient kitchen and bathroom designs make tiny homes practical for families.
However, it’s crucial to plan for privacy, functionality, and growth when designing a family-friendly tiny home
Can a tiny home be connected to utilities?
Yes, most tiny homes can connect to utilities like electricity, water, and sewage systems.
Tiny homes on wheels often use RV-style hookups for flexibility, while fixed tiny homes are typically integrated into existing utility connections.
Off-grid solutions like solar power, composting toilets, and rainwater collection are also popular for those seeking self-sufficiency.
Consult your builder to explore options that suit your lifestyle and location.
Get in touch with our friendly team today
Site Links
Our Designs
Operating Hours
- Monday
- -
- Tuesday
- -
- Wednesday
- -
- Thursday
- -
- Friday
- -
- Saturday
- Closed
- Sunday
- Closed















