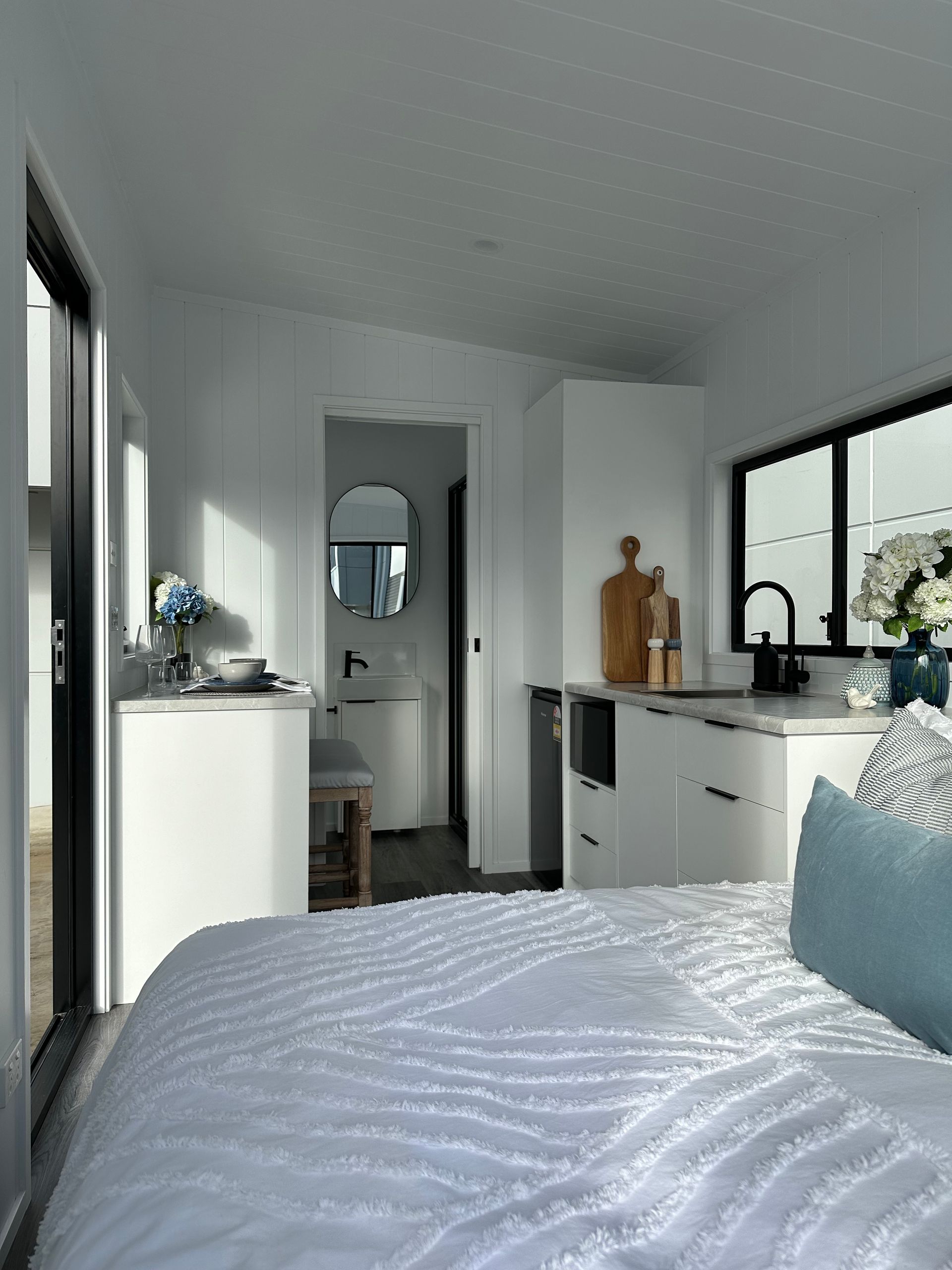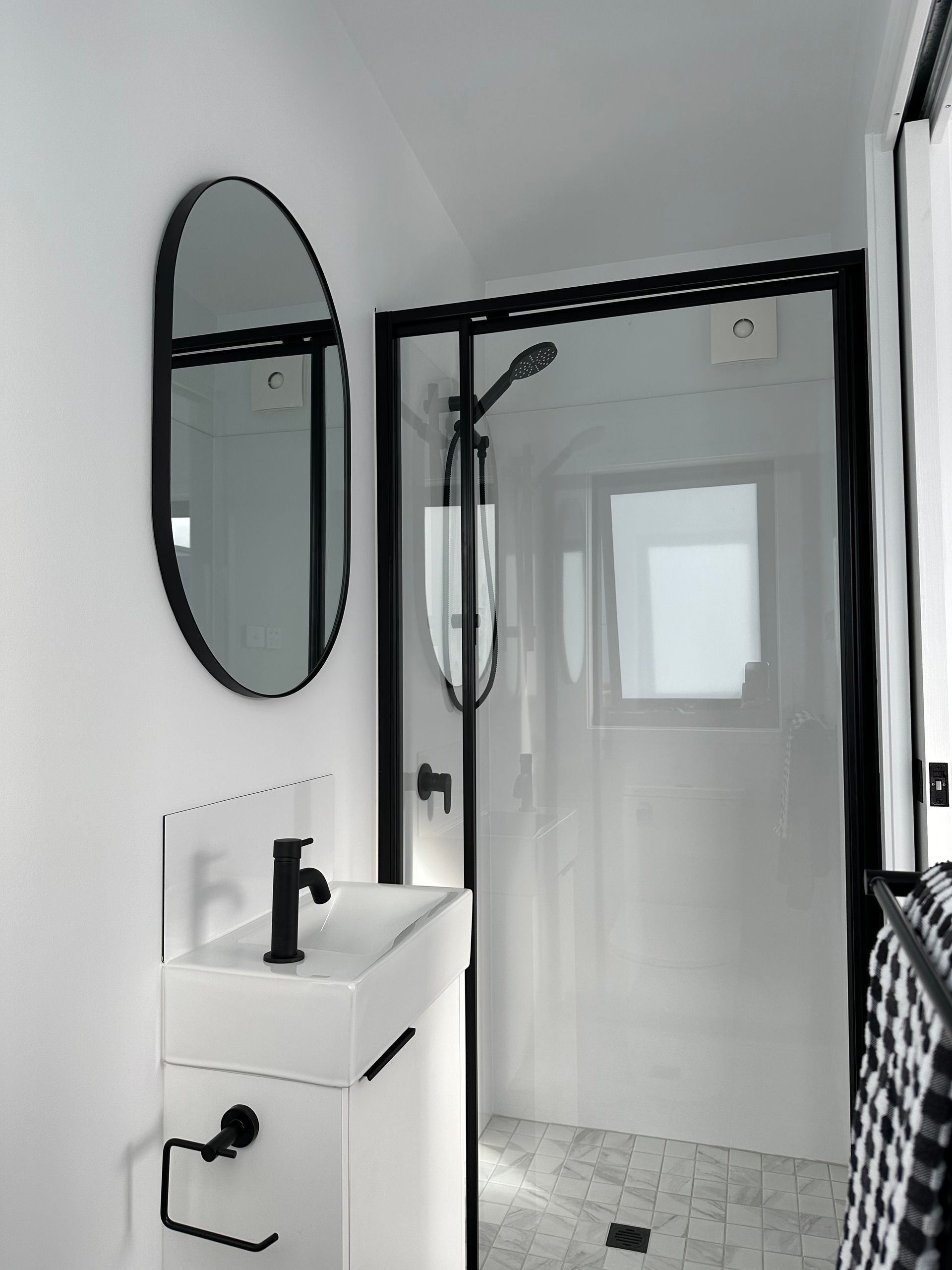Pod 4.8
Custom Tiny Homes, Your Way
7 Years Structural Warranty
Licensed Builder
Innovative Designs, Effortless Comfort
Tailored Design & Premium Features
Looking for innovative pod homes in the Southern Highlands, including Bowral, Moss Vale, Mittagong, Goulburn, Thirroul, Wollongong, Dapto, Albion Park, Shellharbour, Kiama, Nowra, Vincentia, Ulladulla, Sydney, Melbourne, Brisbane, Canberra, and Adelaide?
At Highlands Tiny Homes, we’ve redefined compact living with our expertly crafted Pod Tiny Home, available for delivery Australia-wide.
Designed for simplicity and style, it’s perfect for minimalist lifestyles, backyard additions, or relocatable housing solutions.
Whether you’re seeking additional living space or a sustainable downsizing option, we’ve got you covered.
Call Highlands Tiny Homes today on 0412 422 740 to learn more and start your journey.
Pod Tiny Home | 4.8m
Standard finishes: From $54,900
The Pod Tiny Home is our entry-level design, ideal for a minimalist lifestyle or small-space living. Compact, simple, yet stylish, it’s perfect for additional backyard living, rental opportunities, or relocatable housing. Built on a steel skid, it can be installed and levelled on a simple pier system.
Exterior Features:
- Combination of ecogroove boards and Colorbond corrugated panels
- Sloped corrugated roof
- Exterior light
- Slider and awning aluminium windows
- Hinged glass door
Interior Features:
- Painted panelled walls and sloped ceiling for an open, airy feel
- Downlights throughout
- Water-resistant wood grain laminate flooring
- Kitchen with under-bench cabinetry, single sink with mixer, compact fridge space, and peninsula bench for dining
- Lockable cavity slider leading to a bathroom with a framed shower, tiled floor, toilet, and compact basin
- Appliances included: Microwave, 119L fridge, reverse cycle air conditioner
Standard Inclusions
- External PowerPoint
- V-groove MDF wall and ceiling linings
- Reverse cycle air conditioner
- Microwave
- Fully ducted rangehood
- Laminated kitchen benchtops
- Under-bench bar fridge/freezer
- White gloss kitchen cabinets and panels
- Mains plumbed toilet
- Tiled shower floor
- Water-resistant wood grain laminate flooring throughout
General Inclusions
- Instantaneous gas hot water system (excluding skid designs)
- Dual gas regulator (excluding skid designs)
- 18mm water hose connection
- External PowerPoint
- Double pole switches and power points throughout
- Mains plumbed toilet (compost toilet available at extra cost)
- 7-year structural warranty on trailer and home
Finish Options
Standard Finishes:
- White laminate cabinetry (kitchen, bathroom, or bedroom)
- Painted ceiling finish
- Panel finish splashback
- Tiled shower section flooring
- Standard lighting finishes
- Laminate countertops
- Chrome/Black hardware and fittings
Optional Upgrades
- Double-glazed aluminium windows
- Timber flooring
- Compost toilet
- Shaker-style kitchen cabinet doors and panels
- Solar power
View Tiny Home













