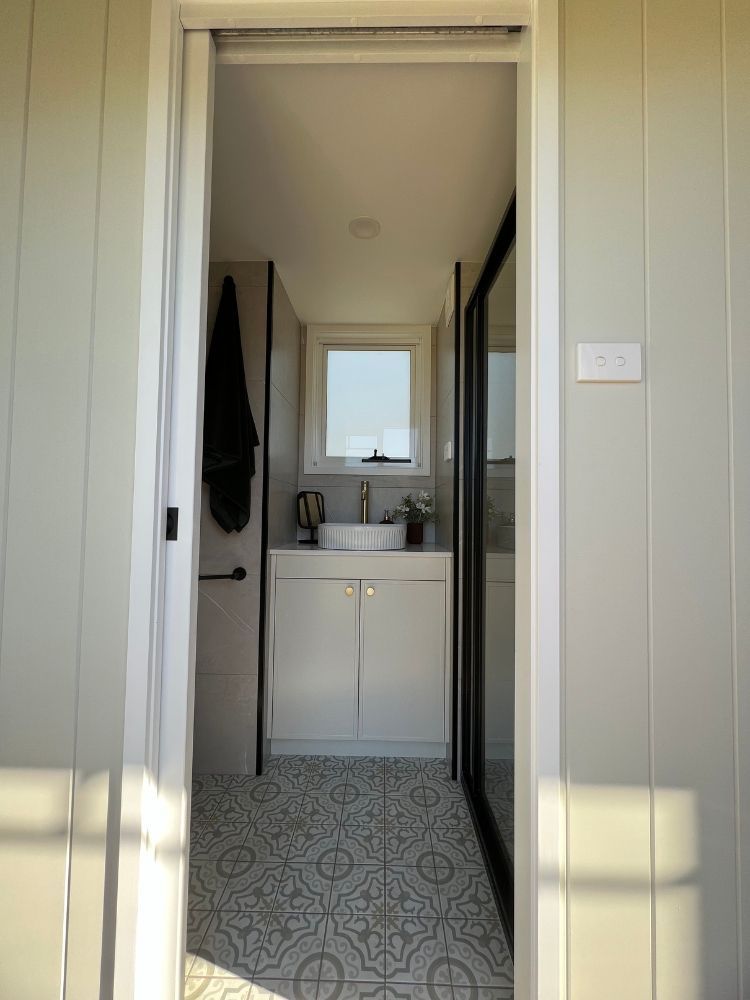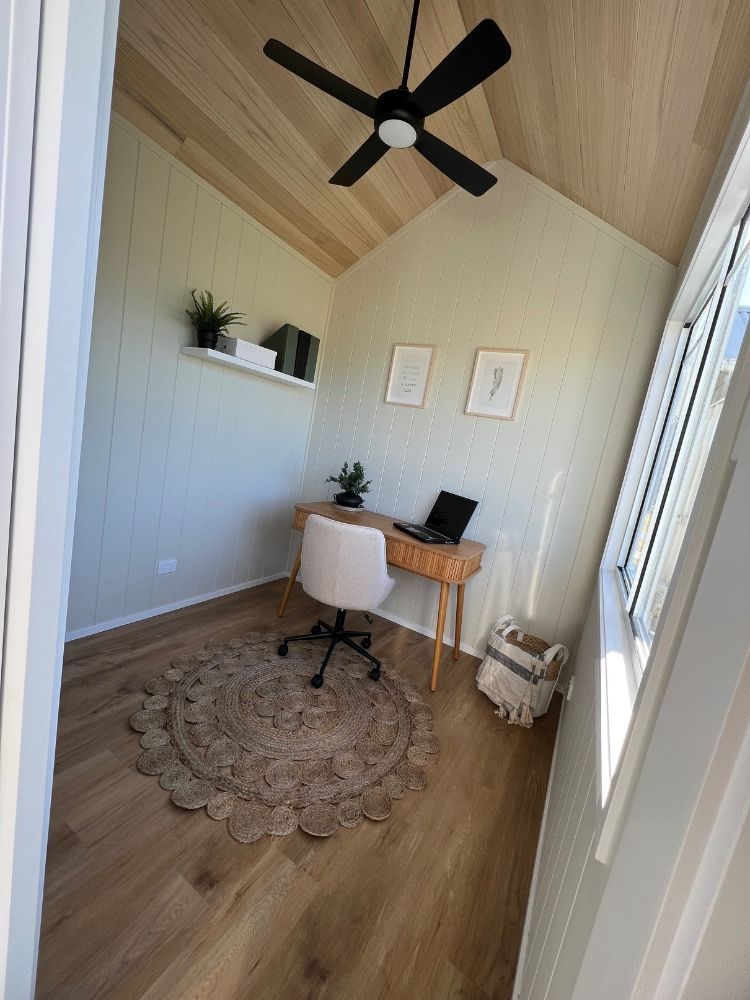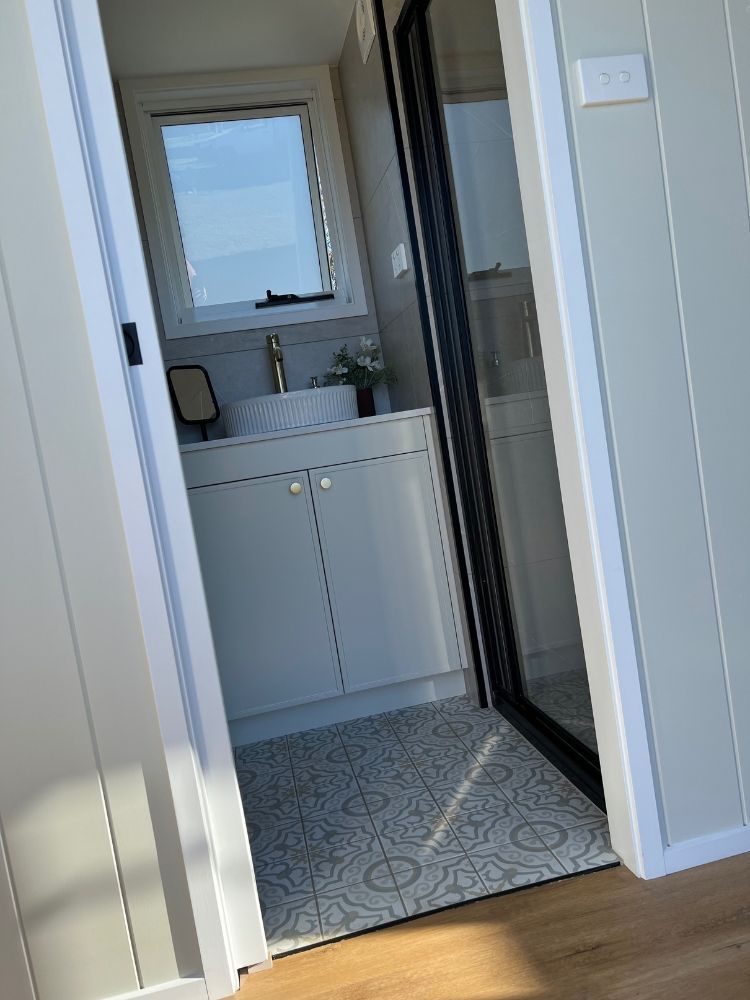Plus Two 7.2
Custom Tiny Homes, Your Way
7 Years Structural Warranty
Licensed Builder
Innovative Designs, Effortless Comfort
Versatile Living Perfected
Looking for a flexible and stylish solution to expand your living space?
The Plus Two Tiny Home, crafted by Highlands Tiny Homes in the Southern Highlands and servicing Bowral, Moss Vale, Mittagong, Goulburn, Thirroul, Wollongong, Dapto, Albion Park, Shellharbour, Kiama, Nowra, Vincentia, Ulladulla, Sydney, Melbourne, Brisbane, Canberra, and Adelaide, is designed for functionality and versatility. We can arrange delivery Australia-wide.
Perfect as an additional dwelling or part of a tiny home community, this 7.2m home features a clever layout with two separate spaces, making it ideal for families, guests, or work-from-home setups.
Built on a durable tri-axle trailer rated at 4500KG GVM, it’s as robust as practical. With premium features like water-resistant wood grain flooring, modern cabinetry, and optional upgrades such as solar power and timber flooring, this home delivers style and sustainability.
Experience the perfect blend of comfort and convenience today. Call Highlands Tiny Homes on 0412 422 740 to explore the possibilities.
Plus Two Tiny Home | 7.2m
Prices starting from: $86,900
The Plus Two Tiny Home is the perfect solution for additional living. Whether you’re expanding your backyard space or creating a tiny home community, this versatile design offers practicality and style. Built on a robust tri-axle trailer rated at 4500KG GVM, it features electric brakes, stabiliser legs, and tie-down hooks for safety and durability. The exterior design includes French doors, large aluminium windows, and a mix of ecogroove boards and Colorbond panels, delivering both functionality and curb appeal.
Inside, the layout offers two separate spaces, ideal for bedrooms, offices, or guest areas. The centrally located bathroom features a tiled shower, toilet, and built-in cabinetry with an awning window for ventilation. With water-resistant wood grain laminate flooring, ceiling fans, and optional upgrades like solar power, this home is designed for comfort and sustainability.
Standard Inclusions
- Trailer: 3500KG GVM rated tri-axle trailer with electric brakes and stabiliser legs (x4)
- Walls & Ceilings: V-groove MDF lining
- Appliances: reverse cycle air conditioner
- Bathroom: Mains plumbed toilet, tiled shower floor, built-in cabinetry
- Flooring: Water-resistant wood grain laminate throughout
Finish Options
Standard Finishes:
- White laminate cabinetry
- Painted ceiling finish
- Panel finish splashback
- Tiled shower section flooring
- Standard lighting finishes
- Laminate countertops
- Chrome/Black hardware and fittings
Deluxe Finishes:
- Coloured melamine cabinetry
- Deluxe ceiling finish
- Tiled splashback and shower flooring
- Faux stone countertops
- Black/Brushed Brass hardware and fittings
Deluxe Plus Finishes:
- Polyurethane cabinetry
- Fully tiled kitchen and bathroom splashbacks
- Luxury bathroom wall panelling and flooring
- Decorative feature lighting
- Faux stone countertops
- Custom-coloured hardware and fittings
Optional Upgrades
- Double-glazed aluminium windows
- Timber flooring
- Compost toilet
- Shaker-style kitchen cabinets
- Solar power
View Tiny Home















